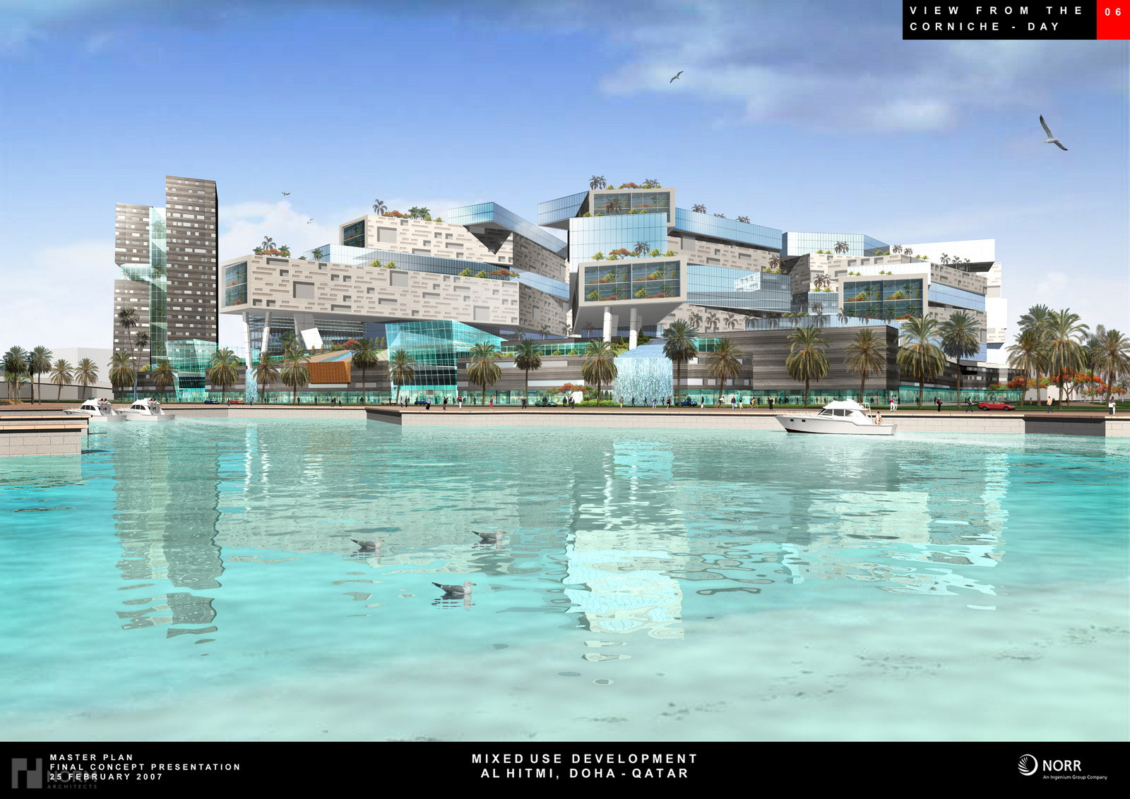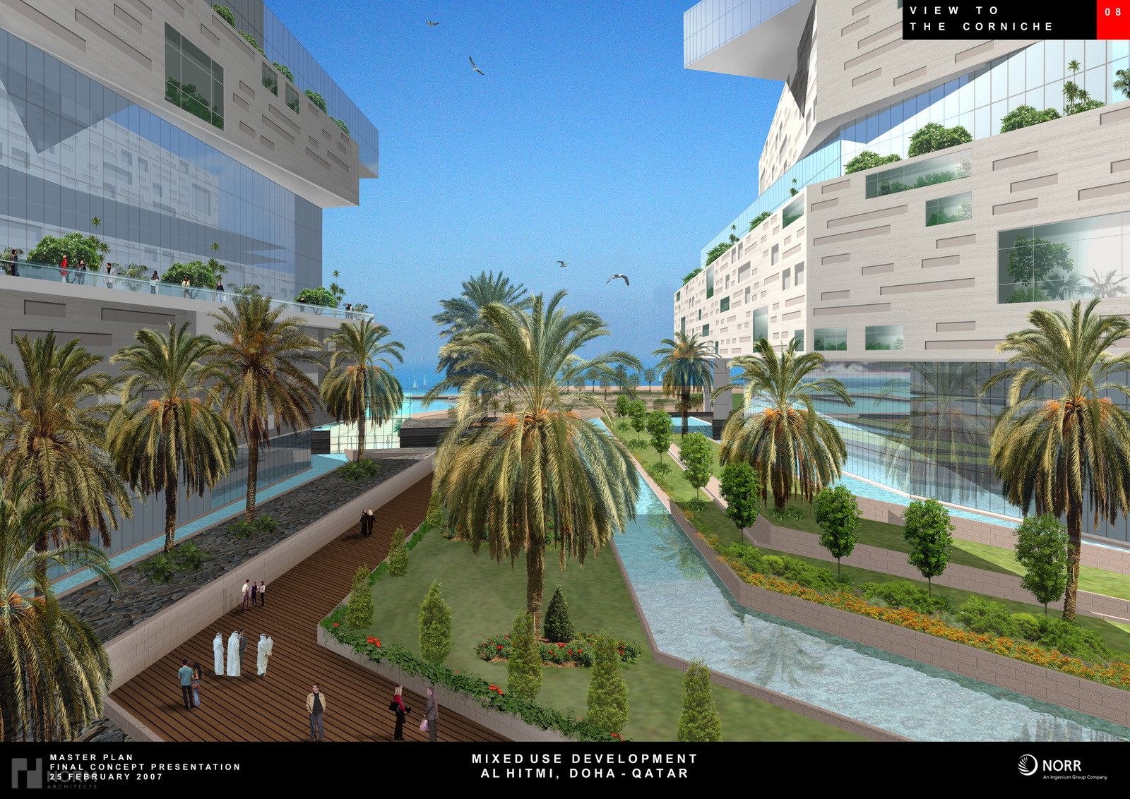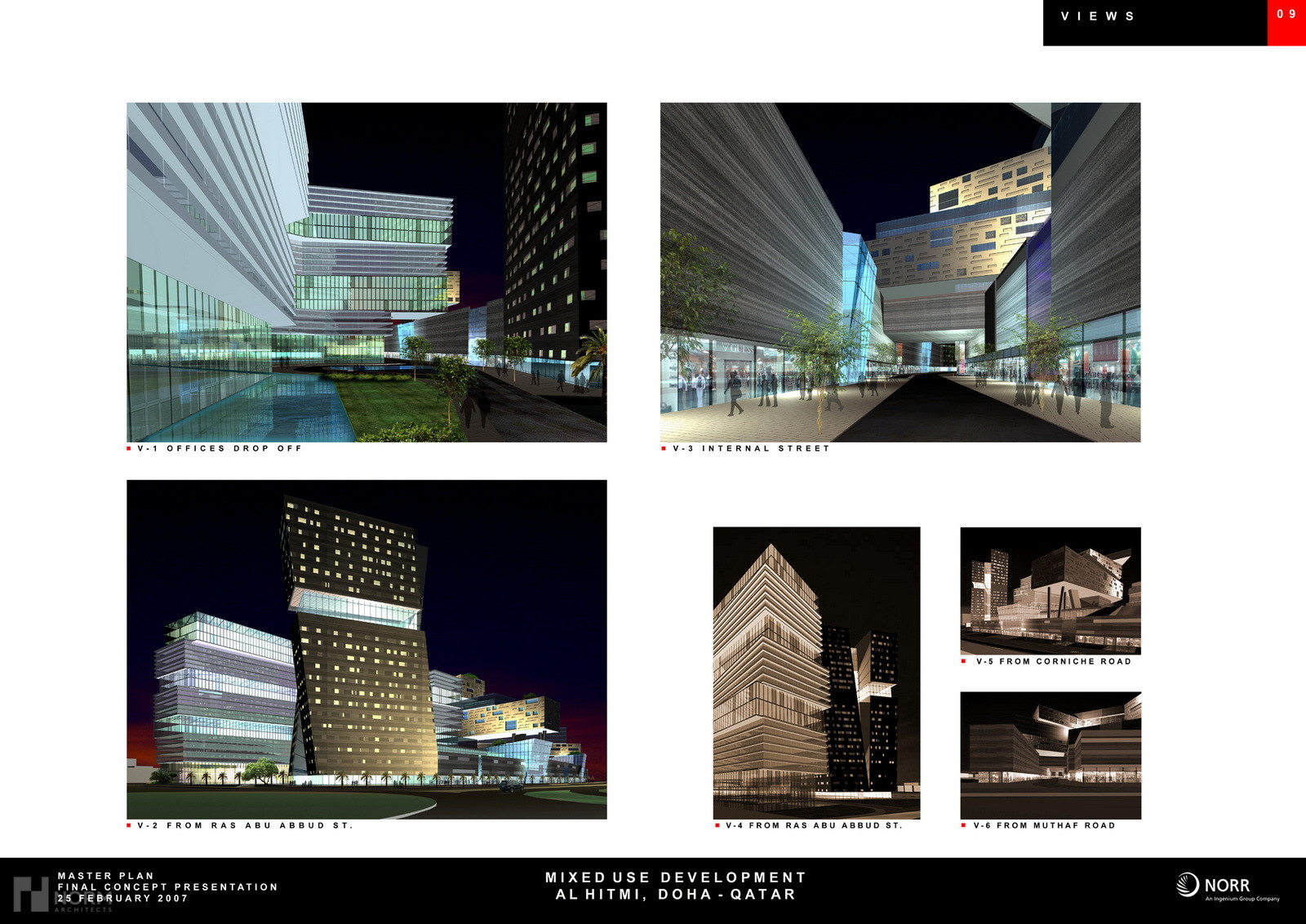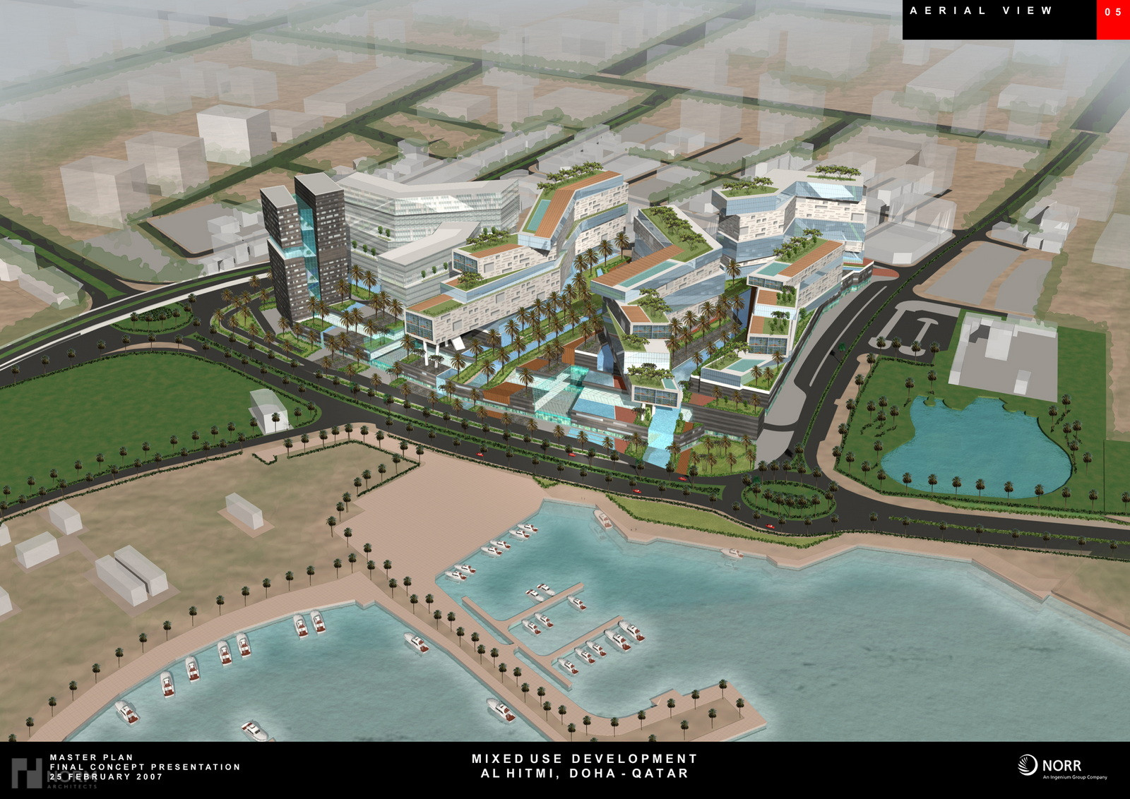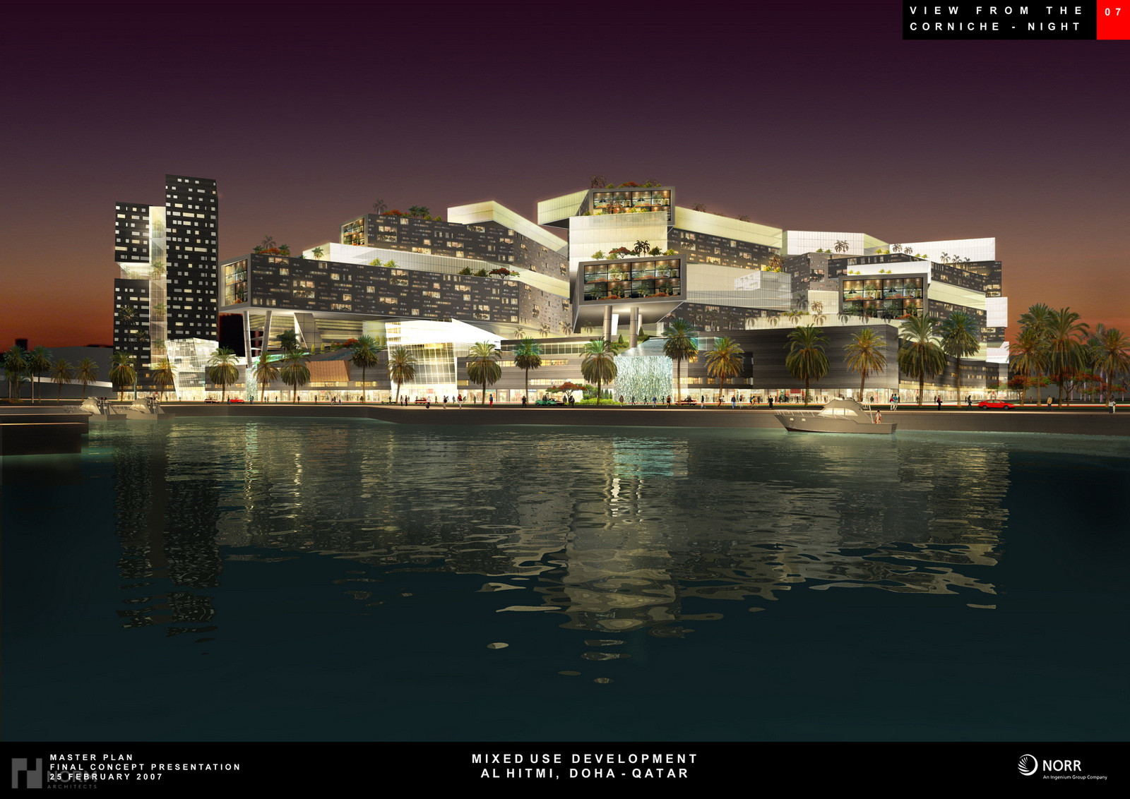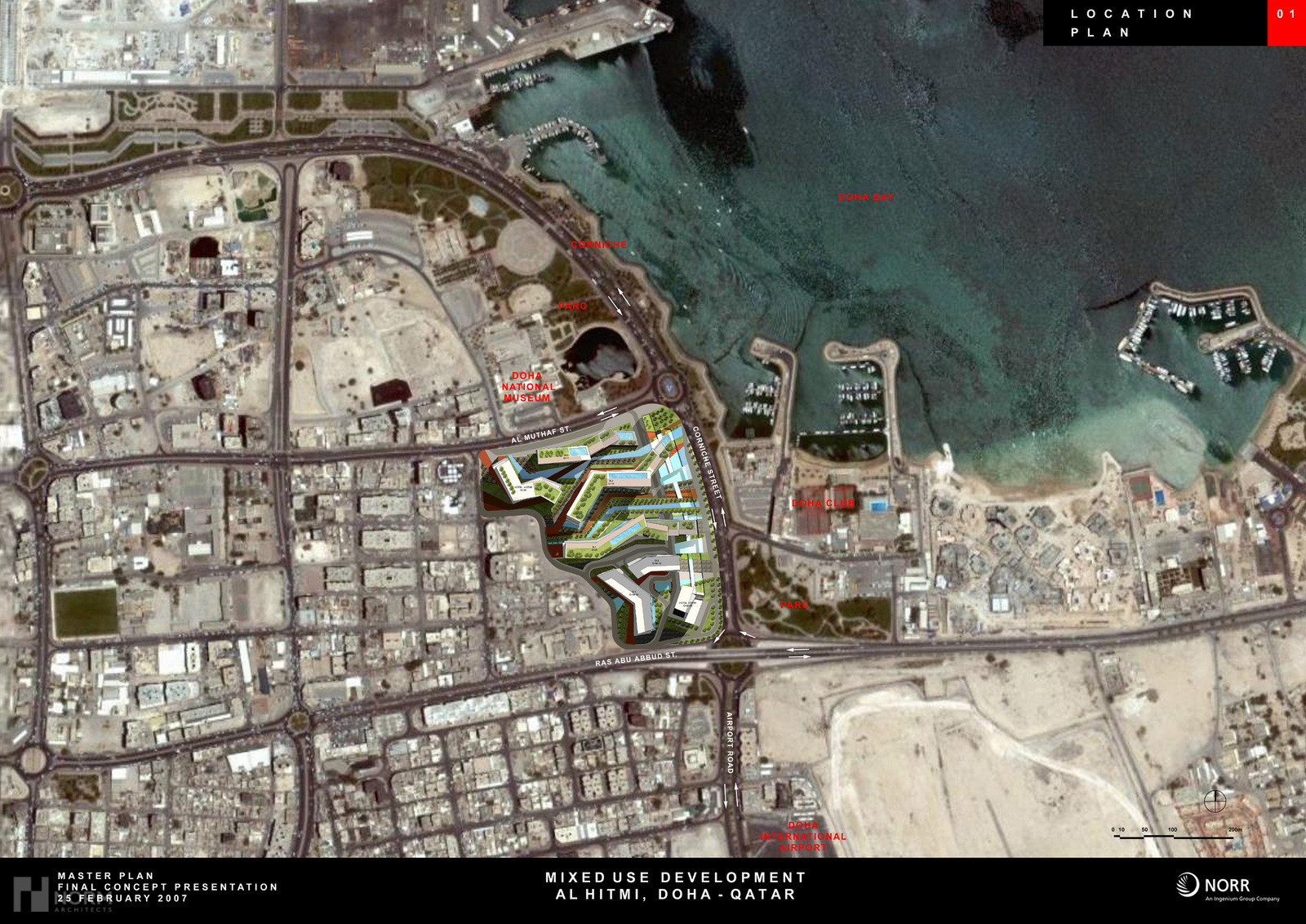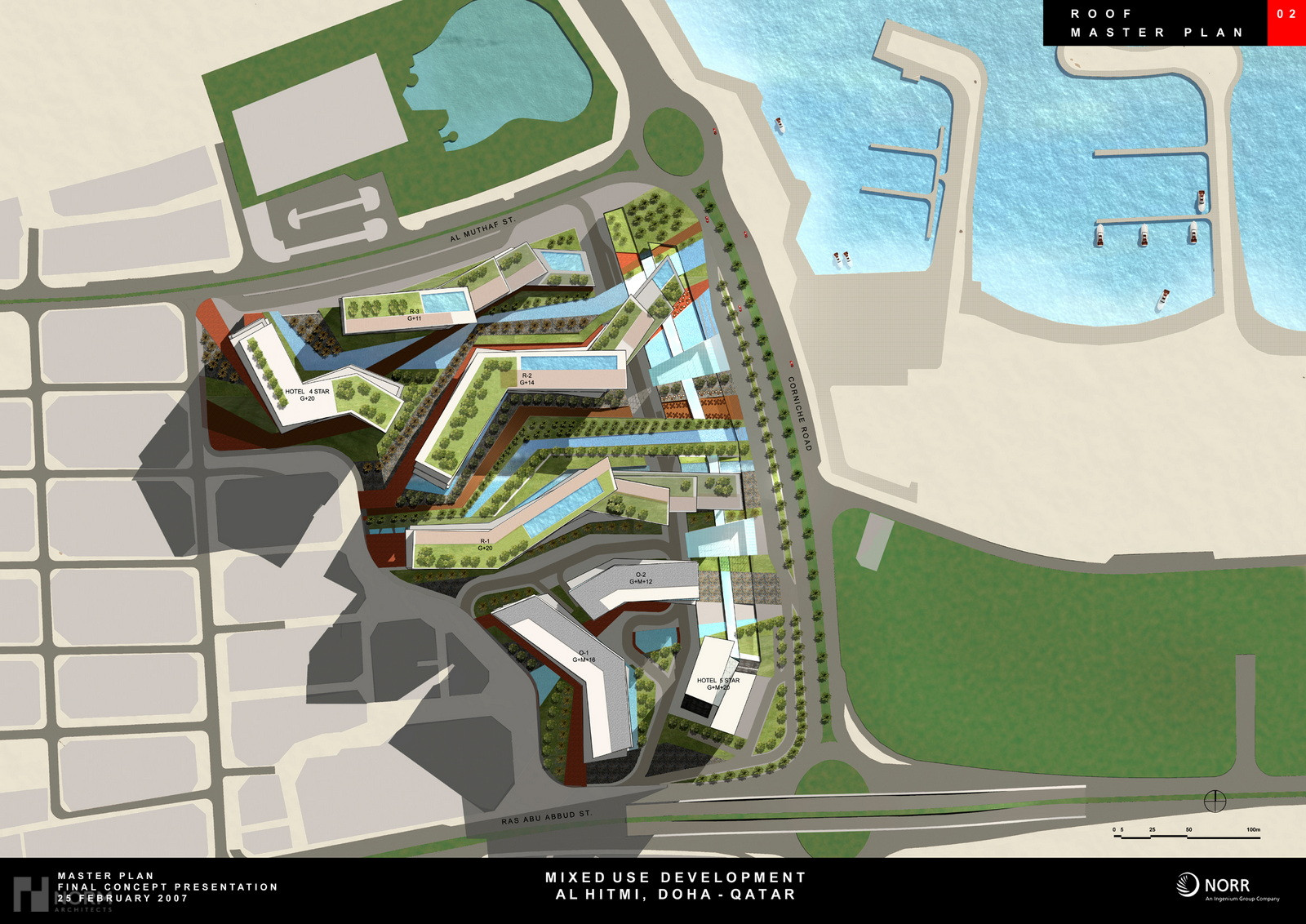This mixed-use landmark development located on a prime waterfront site along the Doha Corniche is unlike other commercial projects in the city, The abstract crystal-like forms of the office buildings are clad in dark tinted glass, polished and textured natural stones and ceramic tiles, creating a monumental and scale-less exterior that floats on a base that is seemingly constructed entirely of glass, Inspired by natural rock formations found in parts of the region the office blocks are cantilevered dramatically over a man-made body of water to create a metamorphic link to the Arabian Gulf, NORR’s structural design responds to the unique configuration and layout of the two office blocks, which visually appear to lean away from each other with each floor stepping upwards and cantilevering outwards, The split forms created the opportunity to include, open corridors, panoramic elevators, and inter-connecting bridges that float between the two structures, providing spectacular views throughout all levels of the atrium, The seven (7) and eight (8) storey office complex is flanked by a 15 storey residential tower that features an extensive retail component at ground level.
Info
-
Category : Architecture – Complex
-
Date : Feb 2007
-
Client : Norr Group Consultants Int. Ltd.
-
Location : Doha, Qatar

